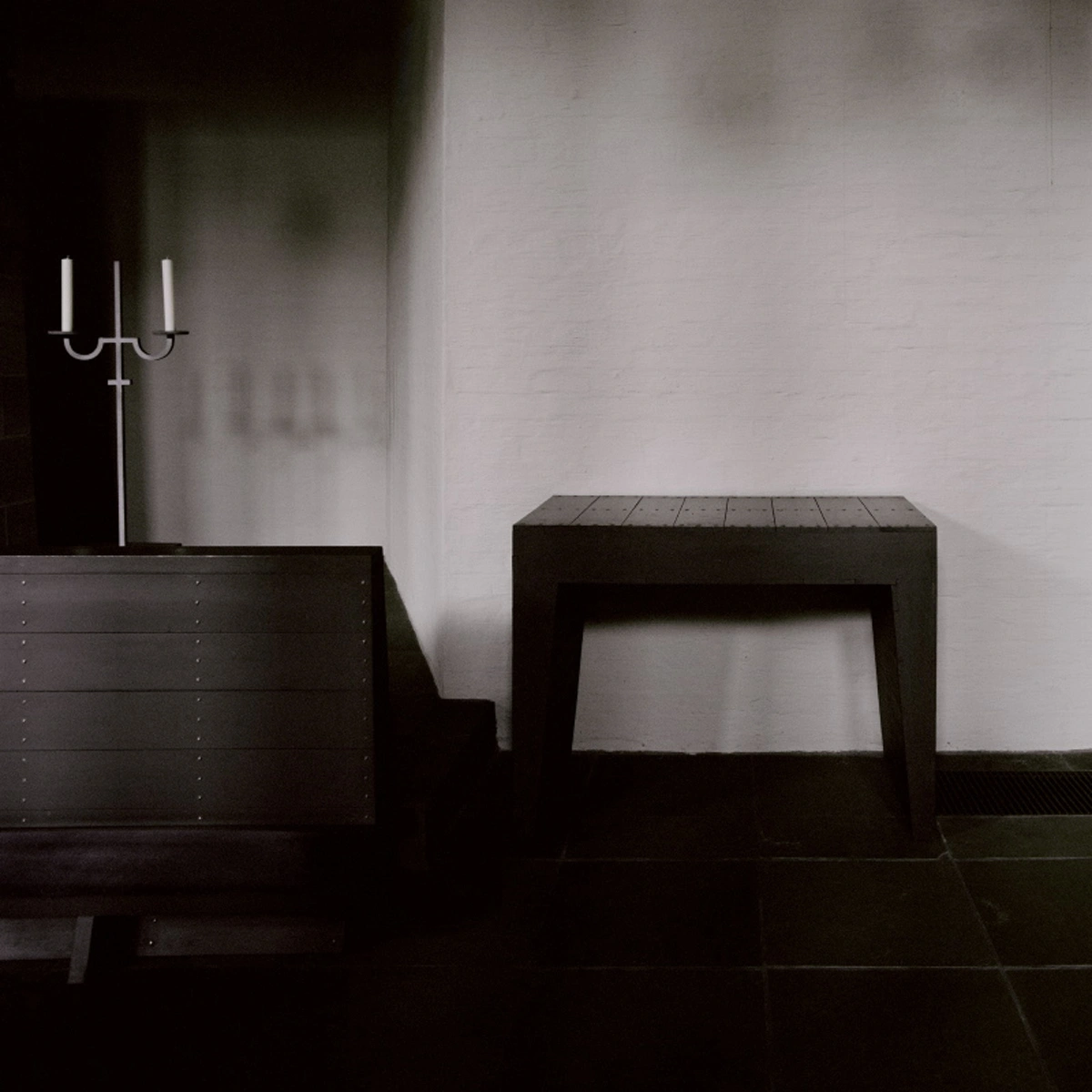Somewhere between sacred geometry and secular retreat, Roosenberg Abbey—conceived by Benedictine monk Dom Hans van der Laan—unfolds as a spatial counter-script against the theatrical excess of contemporary design culture. It's a monastery, yes, but also a ritualized architecture of withdrawal, a choreography of austerity in dialogue with shadow, mass, and time. Built in 1975 and still resisting commodification, it is both blueprint and provocation—less a monument than an atmospheric condition. This is not architecture as performance, but as posture: a slowness, a turning-inward, a spatial ethics for a distracted world.
In the cloistered woods of Waasmunster, Belgium, Roosenberg Abbey doesn’t so much rise from the landscape as it dissolves into it—a brutalist whisper, a spatial koan composed in concrete and silence. Designed in 1975 by Dutch Benedictine monk and architectural radical Dom Hans van der Laan, this structure is less a building and more a metaphysical device. It’s not just about shelter or liturgy; it’s about the tension between material and void, the charged spaces between acts, and a fundamentally altered sense of what it means to dwell.

Asceticism as Architecture
Forget the sanitized minimalism of tech campuses or wellness retreats. Roosenberg Abbey is a different species of austerity—one that strips space down to its psychic architecture. Van der Laan’s infamous 'plastic number' (a 3:4 ratio that governs everything from wall thickness to window dimensions) wasn’t just some monkish indulgence in numerical mysticism. It was his method of spiritual calibration. For van der Laan, space was something you read with the body, a rhythm to be inhabited. The proportions don’t scream; they accumulate in the nervous system.
This place is a monastic Gesamtkunstwerk: everything—furniture, lighting, thresholds, even the chromatic temperature of the walls—has been reduced, adjusted, fine-tuned to whisper its necessity. There is no redundancy. There is no spectacle. What remains is tactility, rhythm, and a haunting sobriety that refuses to flatter the eye.

A Liturgical Circuit Board
The spatial sequence is where things get dense. This isn’t your typical ecclesiastical procession from narthex to nave. Van der Laan subverts the liturgical blueprint. The driveway doesn’t point to the entrance. The first encounter is a wall. The second is a refusal. Then comes the fold: a barely perceptible crease in the enclosure wall that gently lures you inward.
Every movement through the abbey is a lesson in spatial grammar. You pass through thresholds like stanzas in a poem, each frame of view subtly angled, each step choreographed through rhythm, light, and shadow. There are no axes, no symmetrical comfort. You move sideways, diagonally, inward. The body adjusts to these inversions, this constant deferral. It’s architectural psychoanalysis—slowing perception, stretching awareness.
Brutal Tenderness: Materials and Light
The austerity isn’t cold—it’s devout. Brick, concrete, unfinished wood. Window frames that don’t decorate, but delineate. You start to feel how light behaves differently on rough plaster. Van der Laan’s textures don’t just surface the space; they condition your psychology.
Wim van Hooff’s color schemes—muted burgundies, ashen greens, and desaturated blues—were not aesthetic choices but physiological ones. The floors reflect 30–40% of the light. The walls, 75–85%. These aren’t decorative gestures; they are calibrated interventions. They determine how the space breathes with the day.
And then there are the shadows. Not ornamental, but voluminous. Shadows here have presence, like another layer of material. They fall into every in-between space, not obscuring but accentuating. The abbey doesn’t hide from darkness—it composes with it.
Post-Sacred Ecology
Since the last of the Marian Sisters left in 2018, Roosenberg has become a sort of secular monastery—a retreat for architects, theorists, and quietly frantic urbanites hungry for spatial deceleration. It’s become mythic in certain circles: a pilgrimage site for those fatigued by the glossy, digitally rendered dreams of contemporary architecture.
The abbey’s dual vocation—simultaneously sacred and secular—makes it a strange outlier in the lineage of modernist architecture. It resists both nostalgia and futurity. There is no desire here to be timeless. It simply insists on being present. As the architecture world increasingly fetishizes photogenic ruin and Instagrammable detail, Roosenberg stands as a spatial counter-manifesto.
Toward a Radical Dwelling
Roosenberg Abbey is not a building you can consume; it’s one you have to metabolize. Dom Hans van der Laan’s vision wasn’t about form, but about a new ethics of space—where the act of moving through architecture becomes an act of waking up.
Each room, each threshold, each slab of stone insists on something rare: attention. The architecture doesn’t elevate life; it returns it—back to its essential gestures. Sitting. Walking. Praying. Washing. Waiting.
And perhaps that is its most radical proposition. In a culture engineered for distraction, Roosenberg offers a manual for being with space, and therefore being with oneself. It is not a relic. It is a prototype—for a slower, stranger, more attentive future.















